Finchley House
Info + --
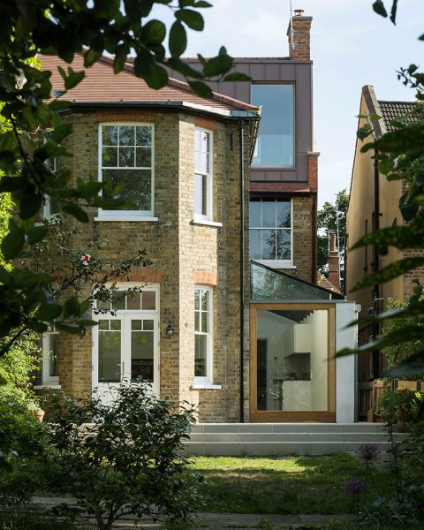
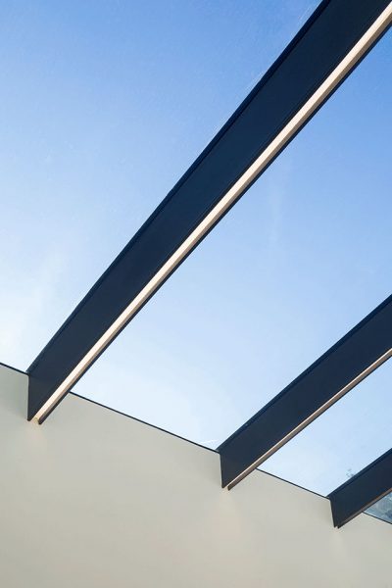
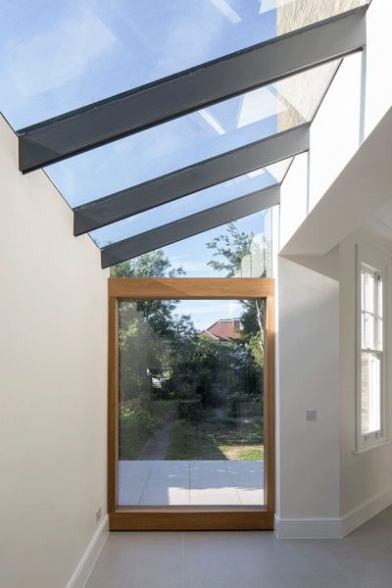
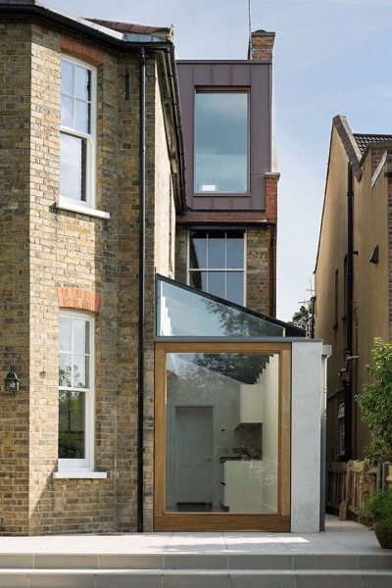
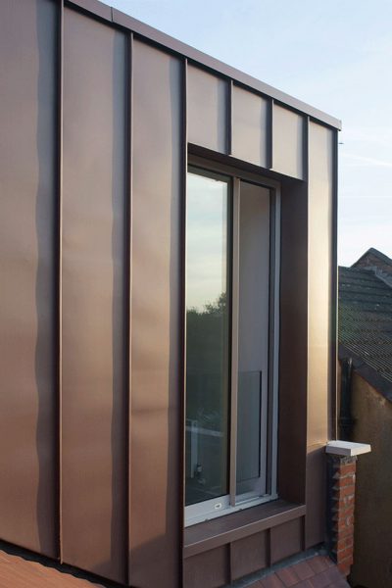
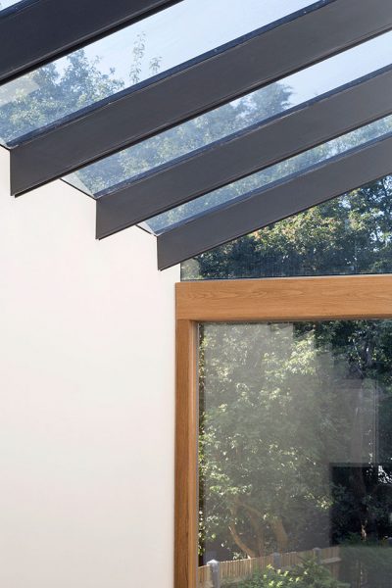
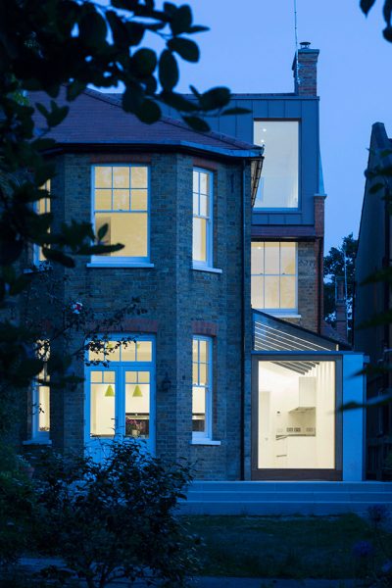
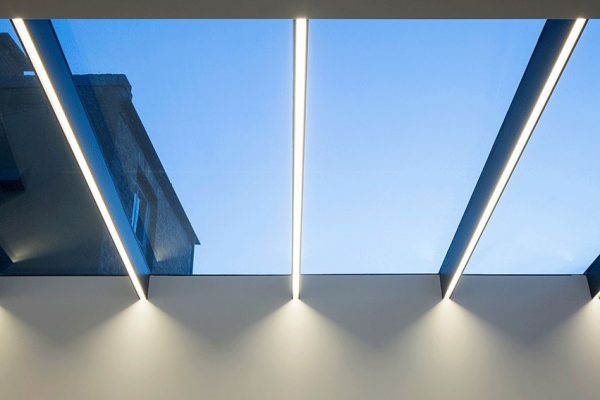
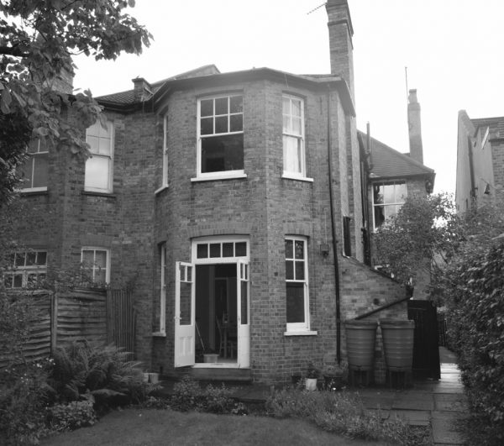
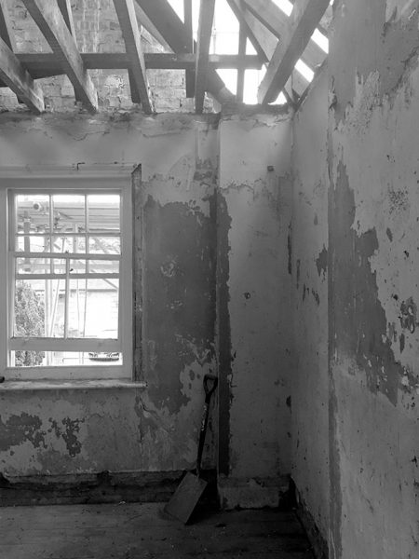
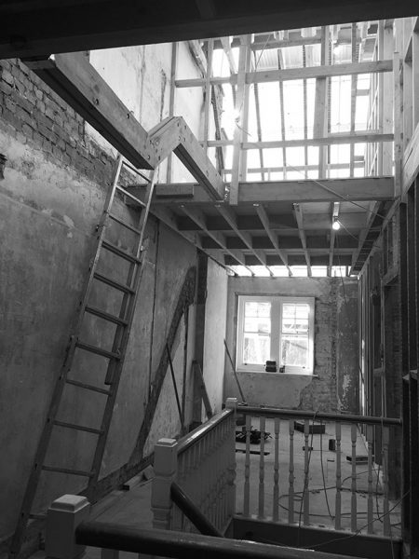
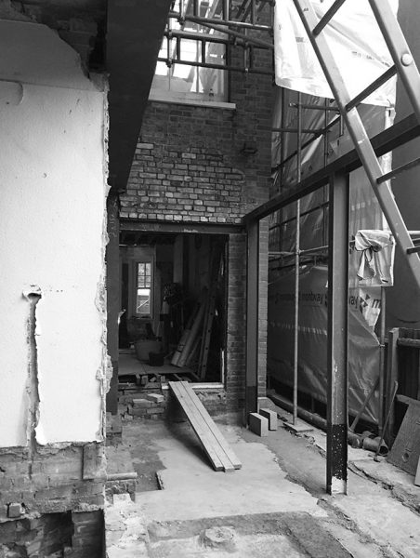
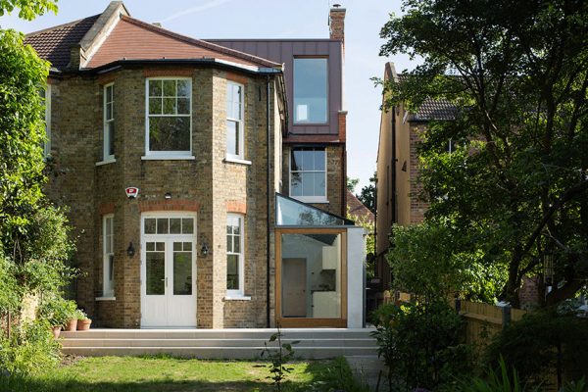
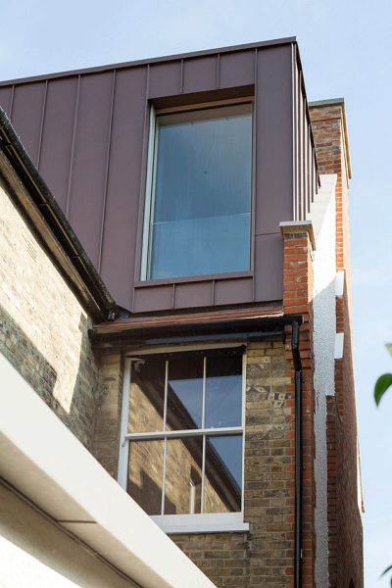
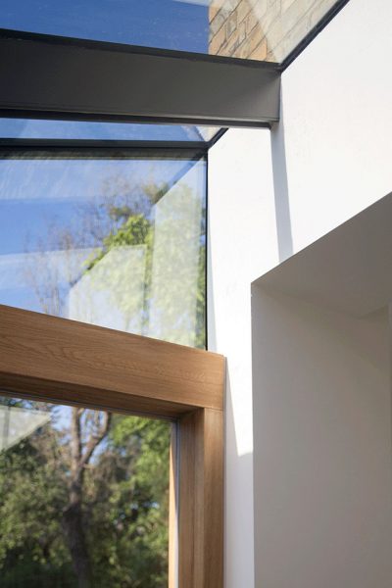
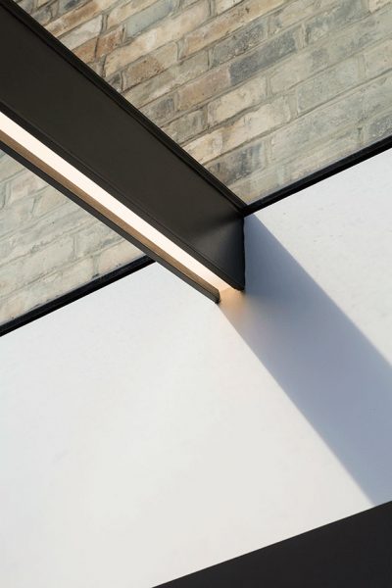
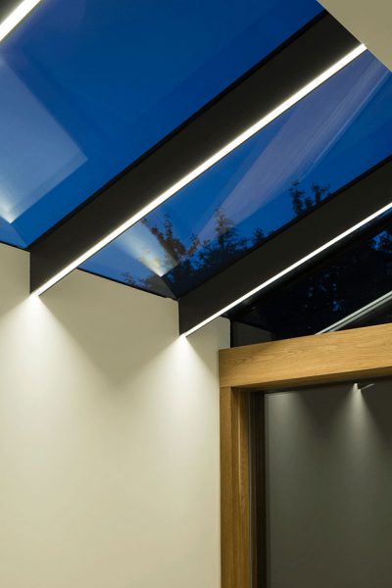

















In partnership with Daniel Farshi Architects
www.danielfarshi.co.uk
This residential project includes the complete refurbishment and transformative extensions to a semi-detached Edwardian house in Finchley, North London.
The client wanted ‘a loft… that doesn’t look and feel like a loft.’ We responded with a hip to gable roof extension and full width mansard, creating a generous and light filled third floor to the property. Red zinc cladding matches the red clay roof tiles and a large sliding glass window, incorporated into the façade, provides expansive views onto the surrounding landscape.
At ground floor level, a 15sqm side extension incorporates a large oak picture window, framing views to the garden.
Steel fins support a glass roof that floods the kitchen with natural light. Discrete LED strip lights, carefully integrated into the fins, create an elegant and functional way of lighting the space at night.
Location: Finchley, London
Status: Completed Spring 2017
Awards: Barnet Architecture Awards 2017 Finalist