Swiss Cottage House
Info + --
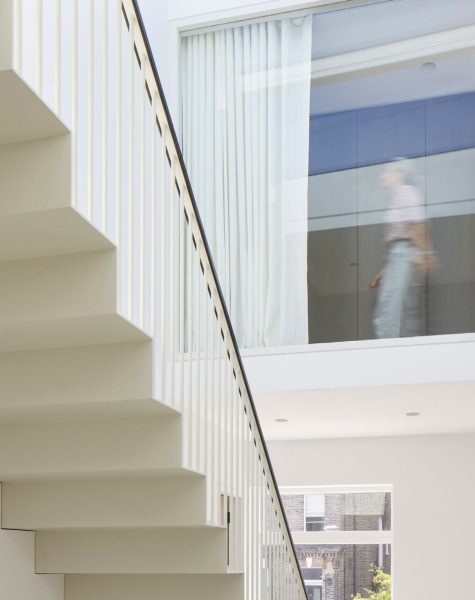
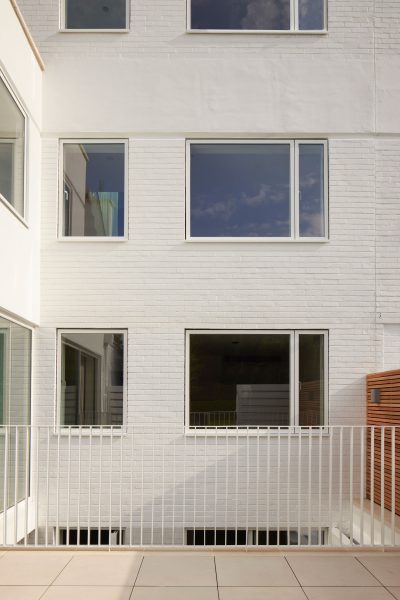






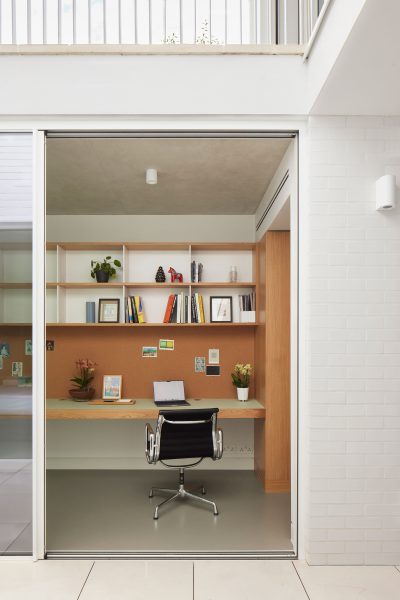



















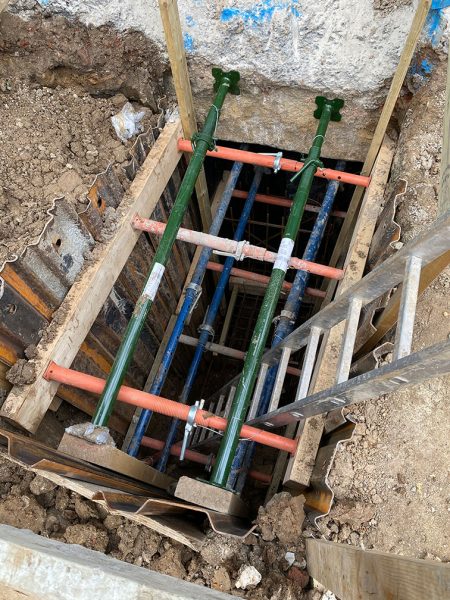

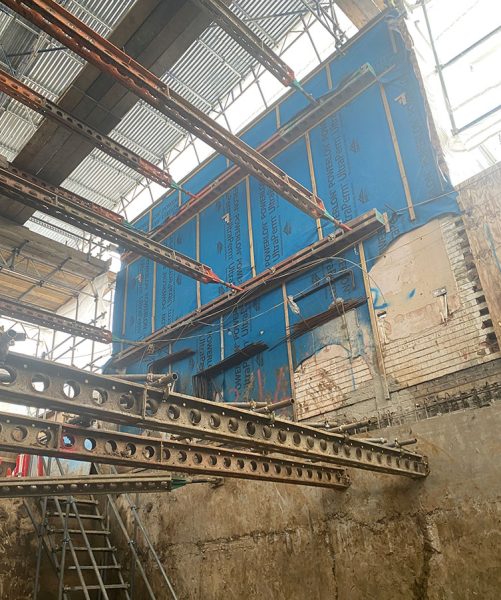
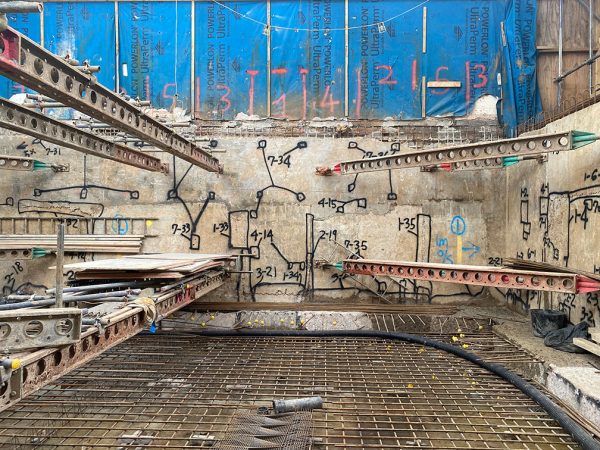



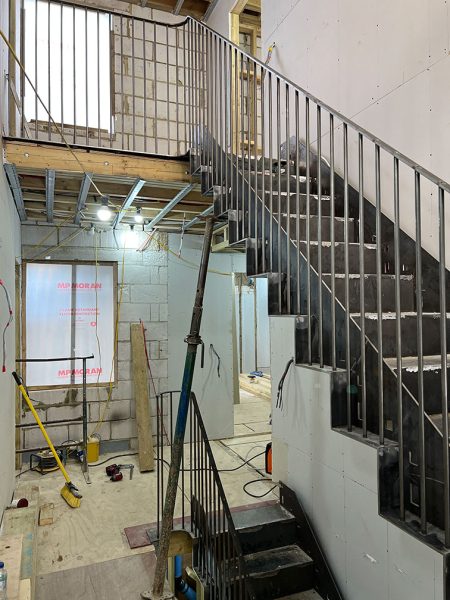
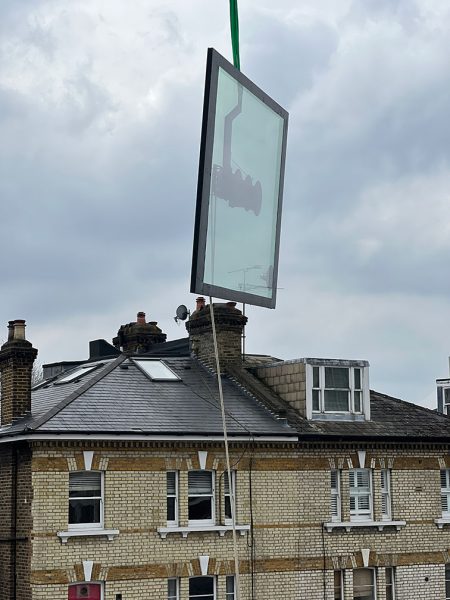
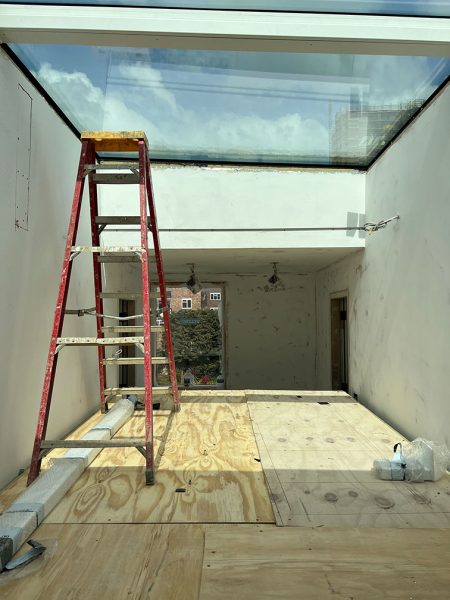






























































Swiss Cottage House is a major refurbishment and reconfiguration of a mid-century terraced property in north London. Works include a full basement with sunken patio and an additional second floor level.
The brief was to create a fun, bright and light filled home for our client and their three teenage daughters. The house needed to be flexible in providing intimate spaces for everyone but also be open for regular entertaining.
Even after adding two levels the house is flooded with natural light. It cascades through the large openings and voids in the floorplate all the way down to the basement. Architectural elements such as the folded metal stair and the playful climbing wall accentuate these voids. All this comes together to create an open, bright and welcoming home.
Location: Swiss Cottage, London
Status: Completed Summer 2022
Awards: British Home Awards 2024 Shortlist, Don’t Move – Improve! 2023 Longlist